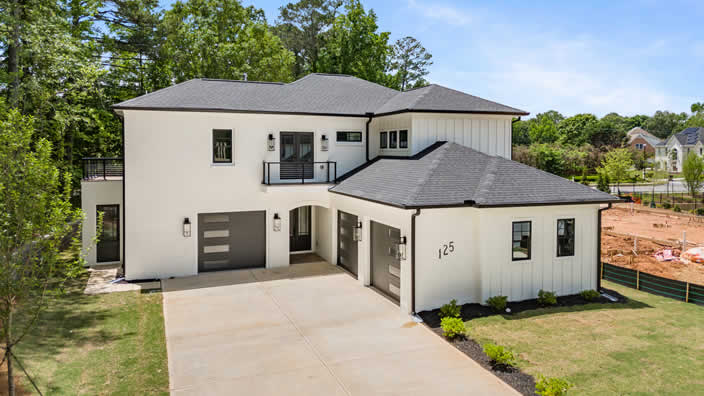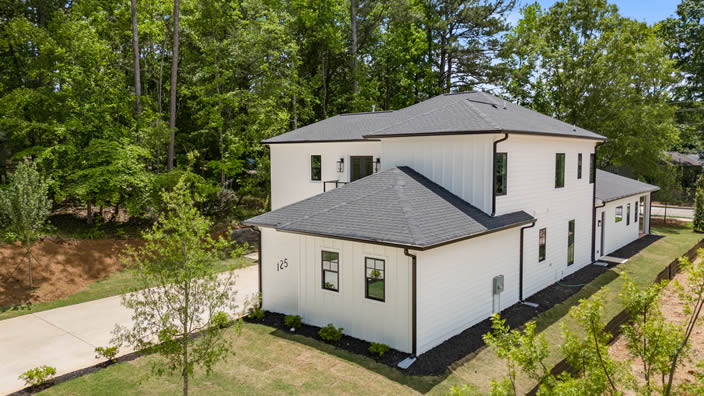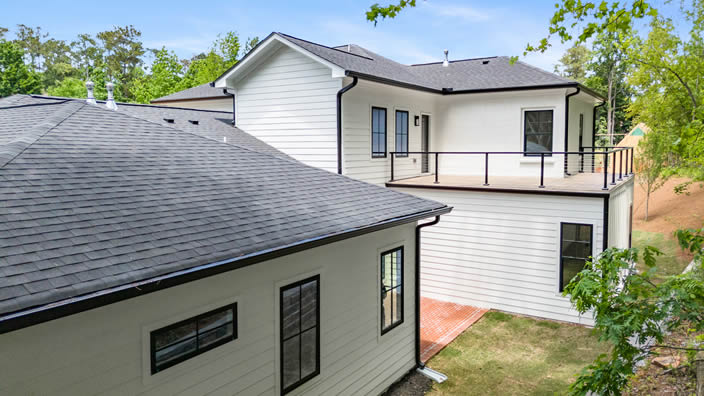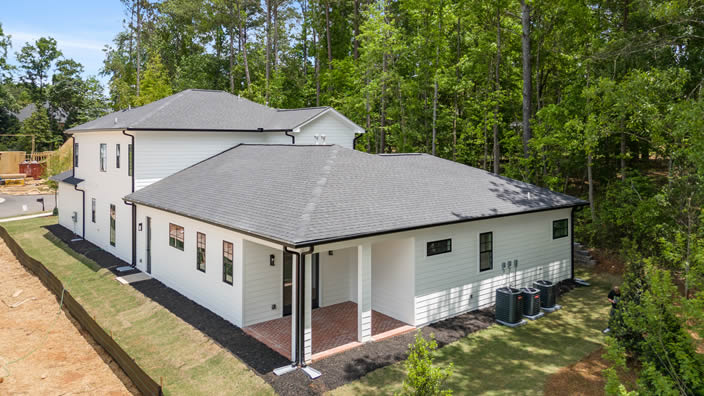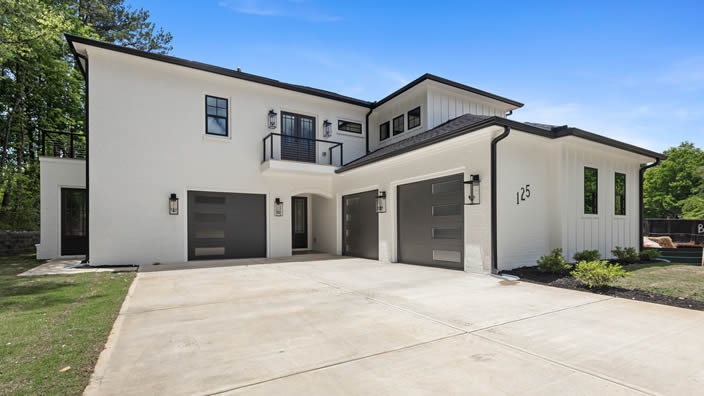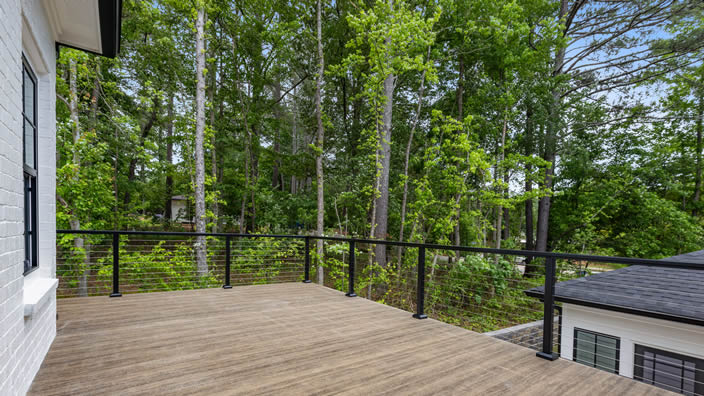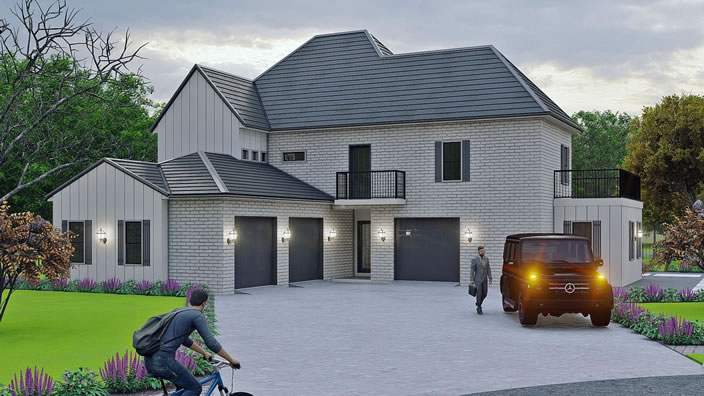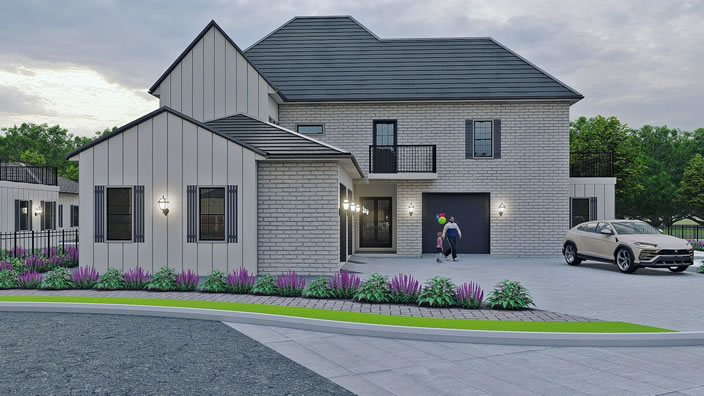About Home site 2
3-Car garage, 5-bedroom, 5.5 bathroom detached single family home. Open concept floor plan. Living and dining spaces lead onto a covered rear porch- an ideal entertaining space! Gourmet kitchen complete with Thermador appliances, waterfalls island and a spacious butler pantry. Guest bedroom and an expansive owner’s suite on the main with freestanding tub and shower. Study/library right across the hall from the masters and opens to a private porch in the rear. 15-seat capacity media room and Secondary bedrooms upstairs. All rooms have private baths.
