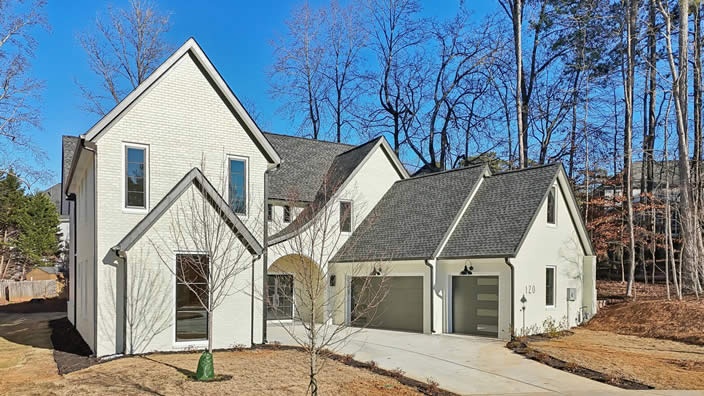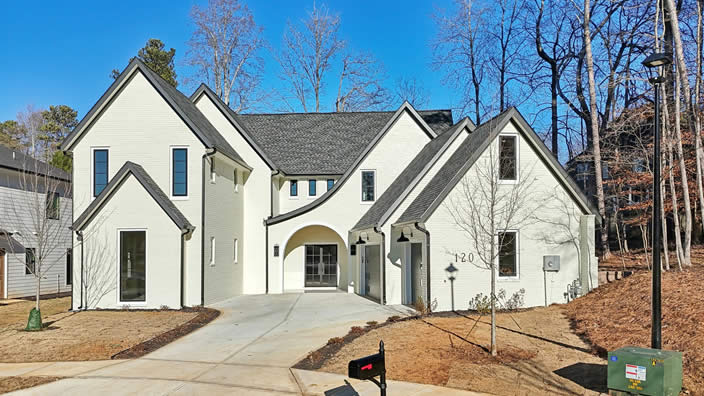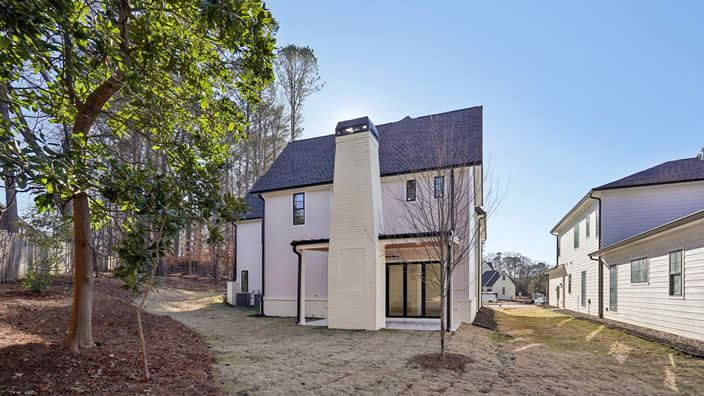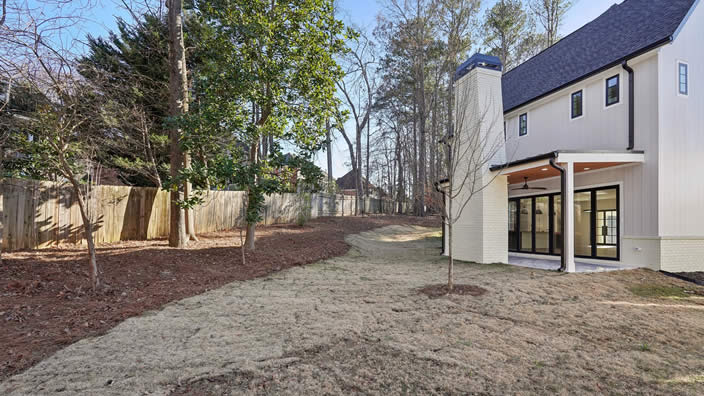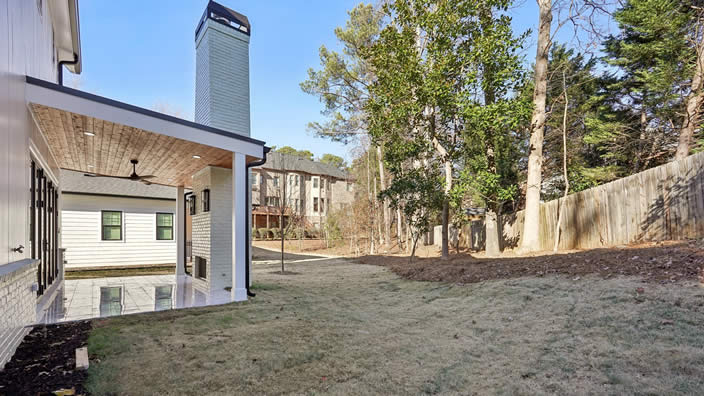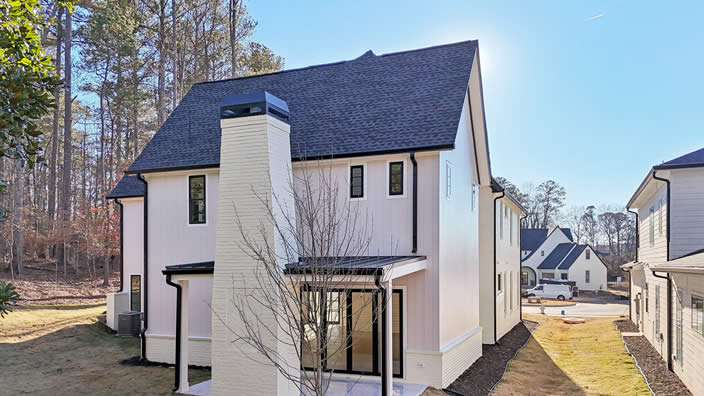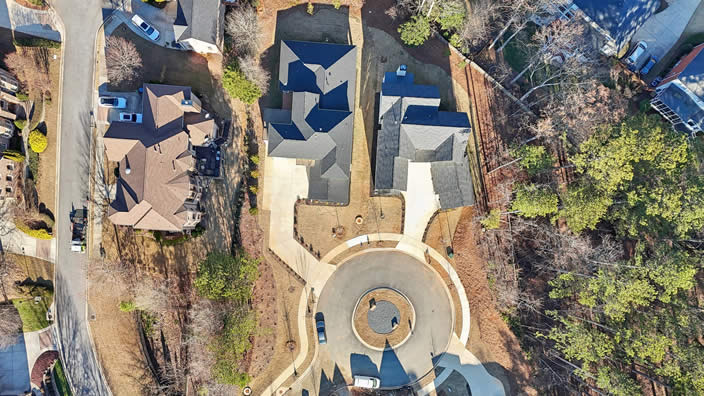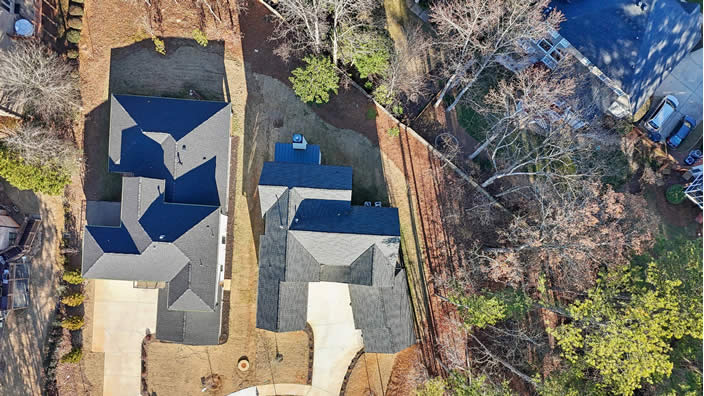About Home site 3
Luxury 5 bed 5.5 bath new construction home nestled in an exclusive four home cul-de-sac with sought after school districts, and prime. Gourmet kitchen complete with Thermador appliances, custom cabinets & tile, eat at quartz waterfall island & spacious walk-in pantry. Open concept living/dining space leads to a serene covered rear porch. Expansive primary suite on main level. Primary bath showcases his/her walk-in-closets, dual vanity, tile shower & freestanding tub. Study/library also on the main level along with the laundry room. Hardwoods throughout. Second story features a 15-seat media room, loft, wet-bar, balcony and 4 spacious bedrooms each with private ensuites. Spacious 3 car garage.
- Covered Front & Rear Porches.
- Side Balcony on 2nd Level
- Wet bar on 2nd Level
- Luxurious Thermador Appliances
- California Closet (as an upgrade)
- 3-Car Garage
